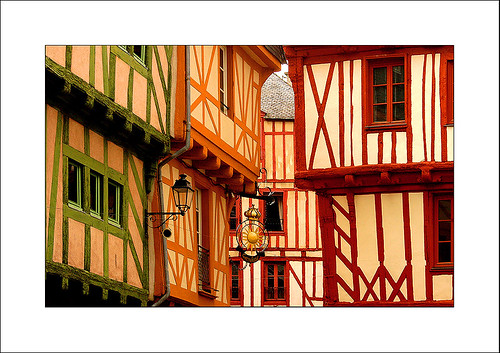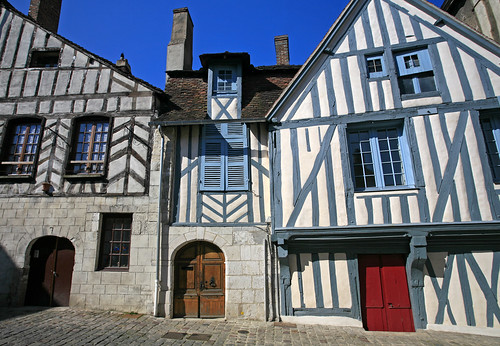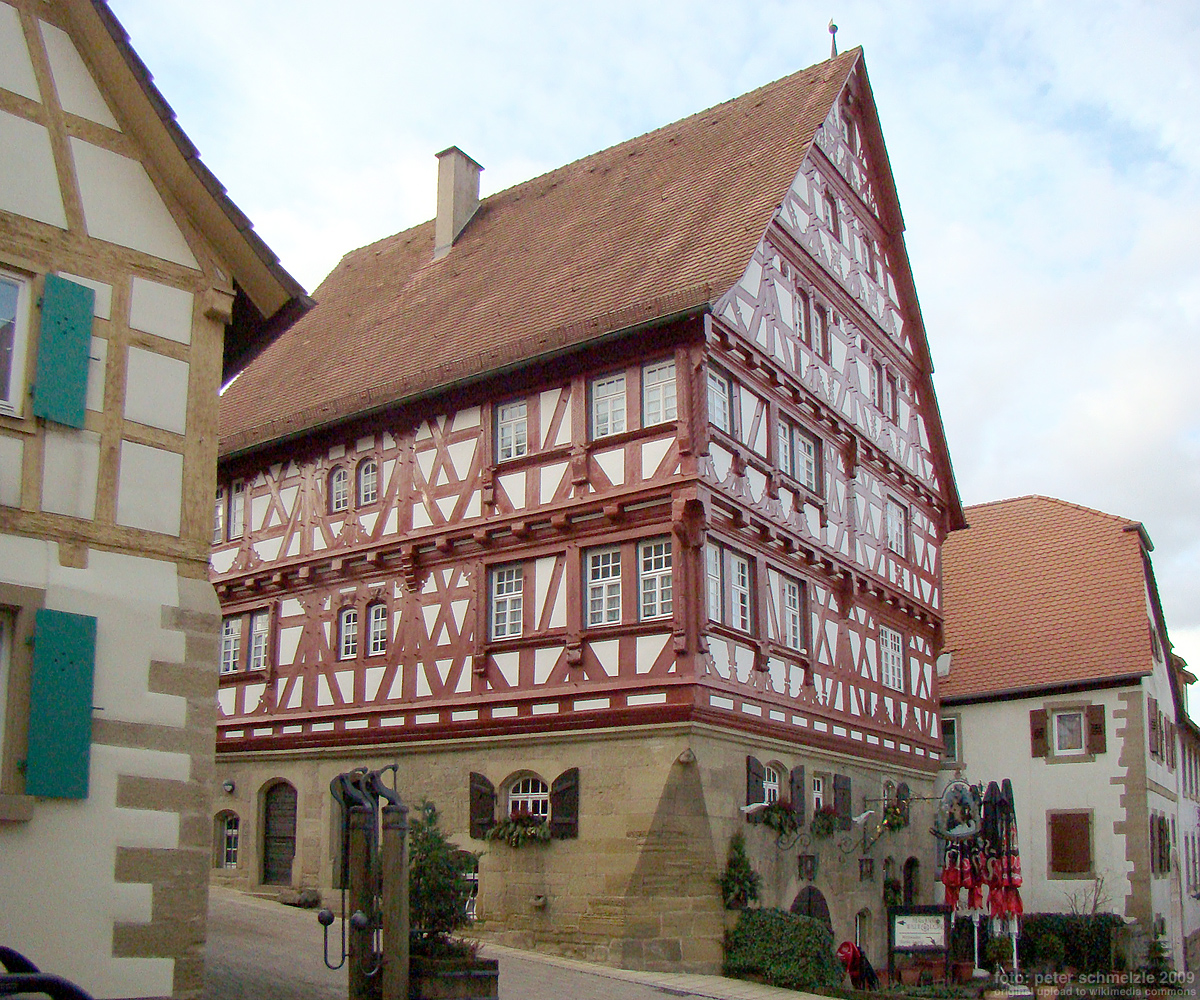Mo, Look at some historic examples from Europe (Google Fachwerkhaus and Riegelhaus for German, and look at some English and French houses)and you will see that the entire exposed faces of the timbers are painted, usually a dark brown or a dirty red.
Wikipedia says the following regarding the term Half Timbered:
"One of the first people to use the term half-timbered was Mary Martha Sherwood (1775–1851), who employed it in her book The Lady of the Manor, published in several volumes from 1823–1829.
By 1842, the term "half-timbered" had found its way into The Encyclopedia of Architecture by Joseph Gwilt (1784–1863)."
It may have meant something else at one time, but this seems to be the understood usage now.
Gabel, just googled Old Salem. Sure are some nice examples. Did some research -the infilled structures were built by the Morravians, a German religious group. I thought the buildings looked German.
My ideas about wattle and daub being weaker are handed down to e from the Germans. It is said that part of the major influences for the development of Fachwerk was so that better materials could be used as infill. The claim is that daub cracks easily, is badly damaged by weather, and is cold and drafty. Brick and stone are said to be the best choices.
There is another infill choice that I have been studying a lot lately, and I think may be the answer I am looking for. It is called in German Bohlenwand or BohlenStänderbau or Ständerbohlenbau. Basically it is the use of thick boards or blocks placed between timbers, tied into grooves at either side.

nails are then driven into the boards on the outside face, and are covered with a coating of straw-clay to insulate and then with lime to waterproof.

This system, due to the boards being inset into the posts, does a good job of keeping out drafts.
Were the interface of board and timber sealed with tar or some such then water would not have the opportunity to penetrate.
This also gives for a very attractive all wood interior. Alternately the plastering can be swapped so that the exterior is all wood. There are a few examples I have seen where there is no plastering, but these tend to be drafty and uncomfortable.
Bohlenwand was invented in Medieval Switzerland to be a cheaper alternative to brick and stone houses.
pictures are from de.Wikipedia article
http://de.wikipedia.org/wiki/Bohlenwanda brief tour of European Half timbering vie Google Images:
France:


England:


Denmark:

Low German:

High German:


Hopefully that's enough to inspire...