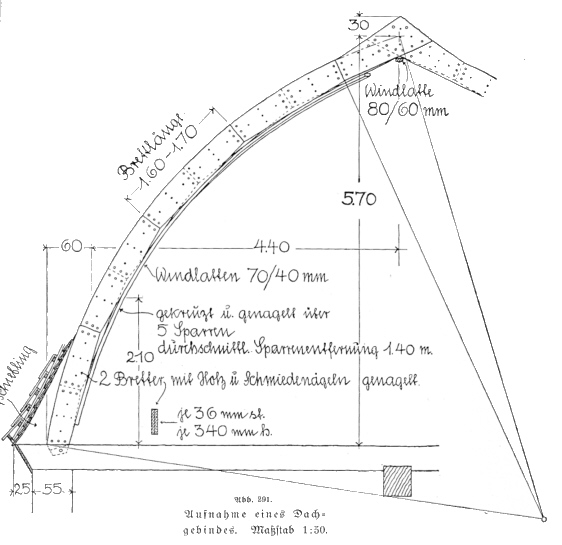
something like this would make your design pictured conceivably doable. If you can't tell, this has each 'rafter' set comprised of 3 layers of wood planking pegged or bolted together.

This one is the same basic idea, but better shows how it is incorporated into the rest of the structure.
The key to this design is the multiple layers of overlapping planks, which effectively transfer loads from one part of the curve to the next. You won't get that with simple end joined timbers. This of course uses 'planks' and not 'timbers' The first roofs pictures use timbers, but are a combination of a vaulted interior and a straight sloped exterior.
You could accomplish the same thing with larger timbers, The trusses shown here are technically light trusses, in function similar to stick frame trusses. If you would make them heavy trusses, which support purlins, then I think you could use the same basic principle with heavy timbers
Here is what I had in mind, a very very rough sketch using a simple semi-circular arch.

The timbers would not be simply end-joined. The underlying timbers would have a special bladed joint, and would be pinned/bolted from the bottom and the sides for strength -a lot of pegs here.
Now here is a thing about arches that you have to keep in mind. An arch has a tremendous amount of outward thrust at the bottom, that is the reason for the massive buttresses of medieval vaulted churches. The Romans understood this and actually used arches to brace each other. The building that you have pictured would topple over under its own weight, because there is no way to handle this force.
There are 2 simple solutions:
1: Use a tie beam, which has the obvious disadvantage of interrupting the interior space.
2: Incorporate external aisles with simple shed roofs into the design, if designed properly these would buttress the arch structure.
Keep in mind that my design is a quick sketch, you could use more curve section to achieve the desired radius. The top timbers might be best to have a specific shape (i.e. not be straight on the top) to both form a smoother outside curve and to transfer loads more effecively. I will work out some ideas...