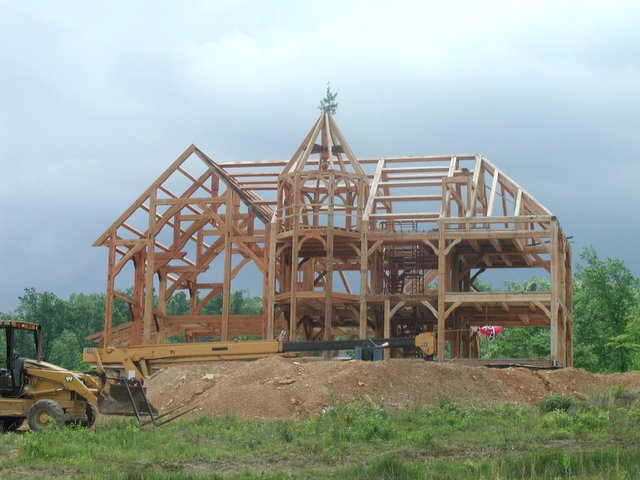Just throwing jello on the wall here, because I'm not exactly sure what you want to achieve...
I assume you want the roof pitch to be the same on all facets of your hip roof? Also assuming that you are using a timberframe design with no top plate.
If this is so, you could incorporate a top plate, which would allow you to use common rafters, or at least allow you to insert an extra pair of rafters. This gives you the flexibility to put the "points" of your hip roof where ever you want them to be in order to get the roof pitches to work out like you want. My frame is 24 feet front to back, but my last bay was 16 feet. I wanted a hip roof with the same roof pitch all around. This would have been easy if my last bay had been 12 feet instead of 16 feet. So I did what I'm suggesting - added a top plate and an extra set of rafters, 12 feet from the end of the house.
BTW, I have since learned of a better way to rest the foot of the hip rafter. (I didn't know about dragon beams when I built this). Also, I used queen posts under my principal rafters, and queen posts under my hip rafters - to eliminate sag and to lessen the outward thrust on the top plates.
