Since a few threads have surfaced over the years on the subject, but no "hard evidence" has been posted, I thought some of you would find this interesting.
We designed our house with passive solar heating in mind and with S/E exposure, on top of a hill, the concept was a perfect fit. After pricing out double and tirpple pane, high performance windows required to get the most out of the design, we quickly realized that such windows were way out of our budget. I then started researching solariums and direct glazing. Why spend money on unnecessary window frames when we had the best kind of frames out there...timberframes
We made a few subtle changes to the prow wall in order to facilitate the IGUs install and placed the order with EcoGlass
www.ecoglass.ca a local manufacturer of HP glass units. The windows we priced out earlier... so called "high performance" windows that would require us to sell our future kids and most likely their kids too, were not so HP when compared to Heat Mirror units sold by EcoGlass. The data is available on the website, and the numbers speak for themselves. Dieter, the owner, has a great display in the showroom for those of us who like to touchn' feel before we sign on the dotted line...:)
Fastforward a year and change...
After closing in the house after raising, there wasn't enough time to get the glass in before the snow came last year. I temporarily closed in the prow and peeled back the layers this spring.

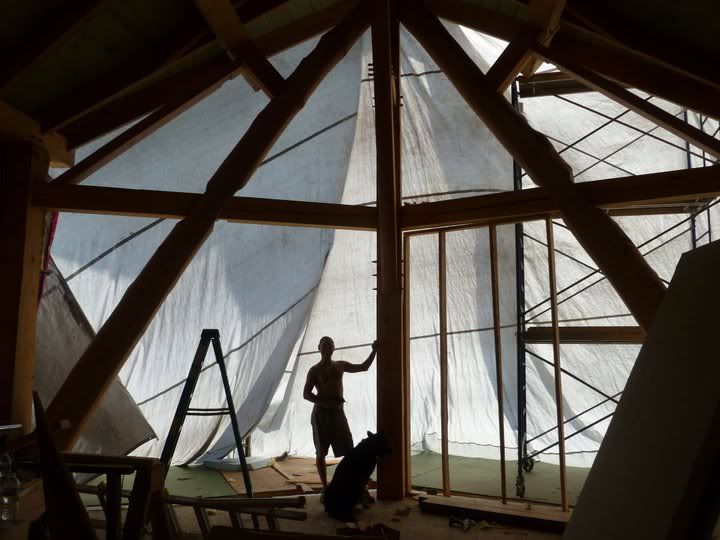
hello crazy brace
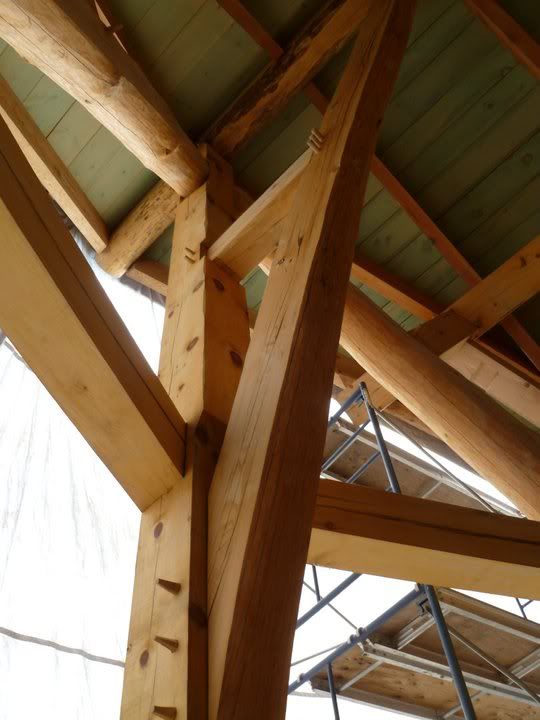
I cut the pcs for the glass frame over the winter months. Reclaimed, old growth doug fir

first crack at a compound cut piece made to fit another pc which was sitting around unpegged for 6-7 months...

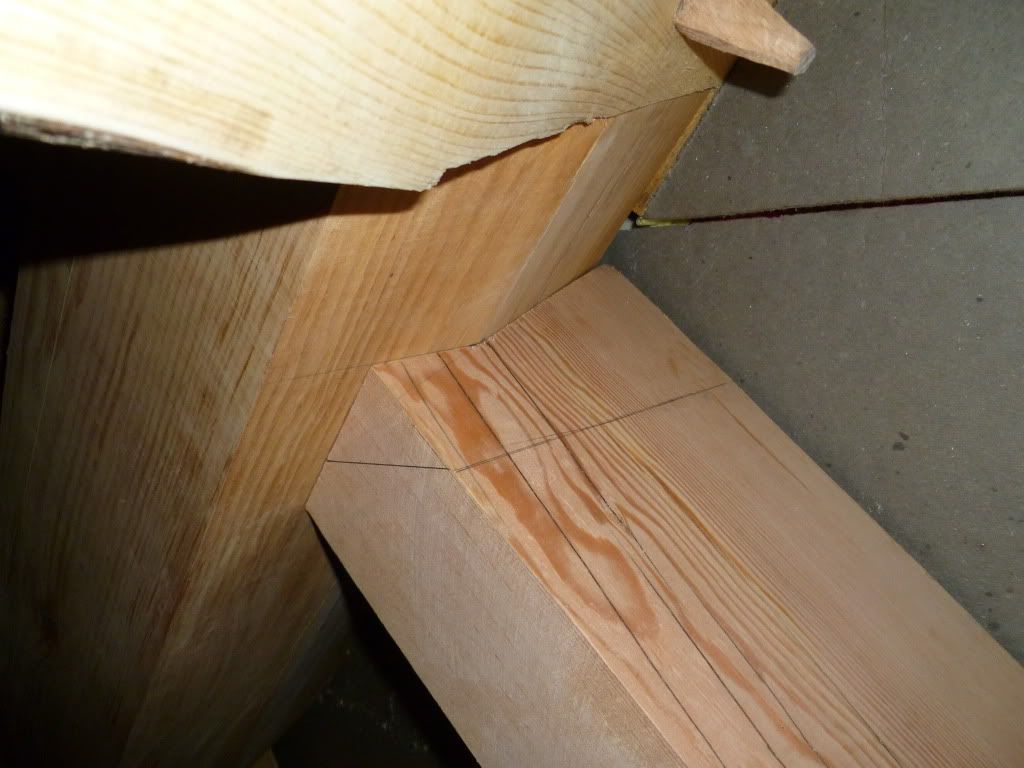
one by one we got them all in
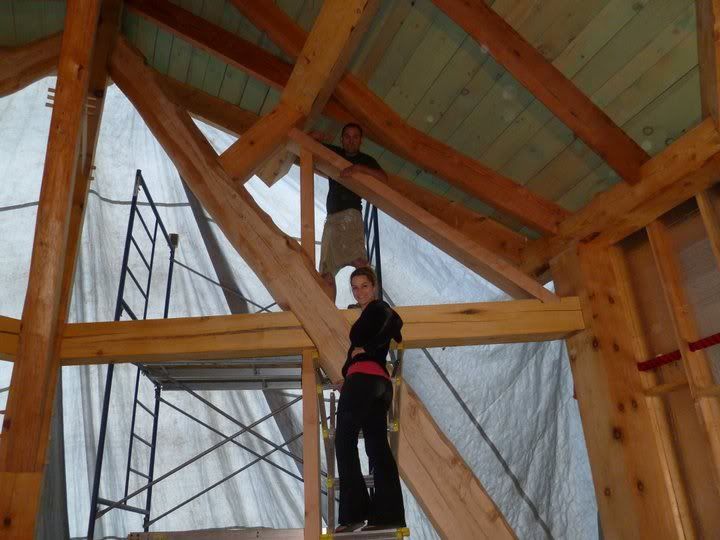
The info on the subject is scarce. A couple of books with generic diagrams and local glazing companies running for the hills when approached about the project. With the blessing of our PEng, I kept at it solo.
The "spacers" are a combination of pine and plywood, built up to 1 5/8". With the IGU's @ 1 3/8" and EPDM gaskets compressed to 1/8" per side this should yield a snug fit.
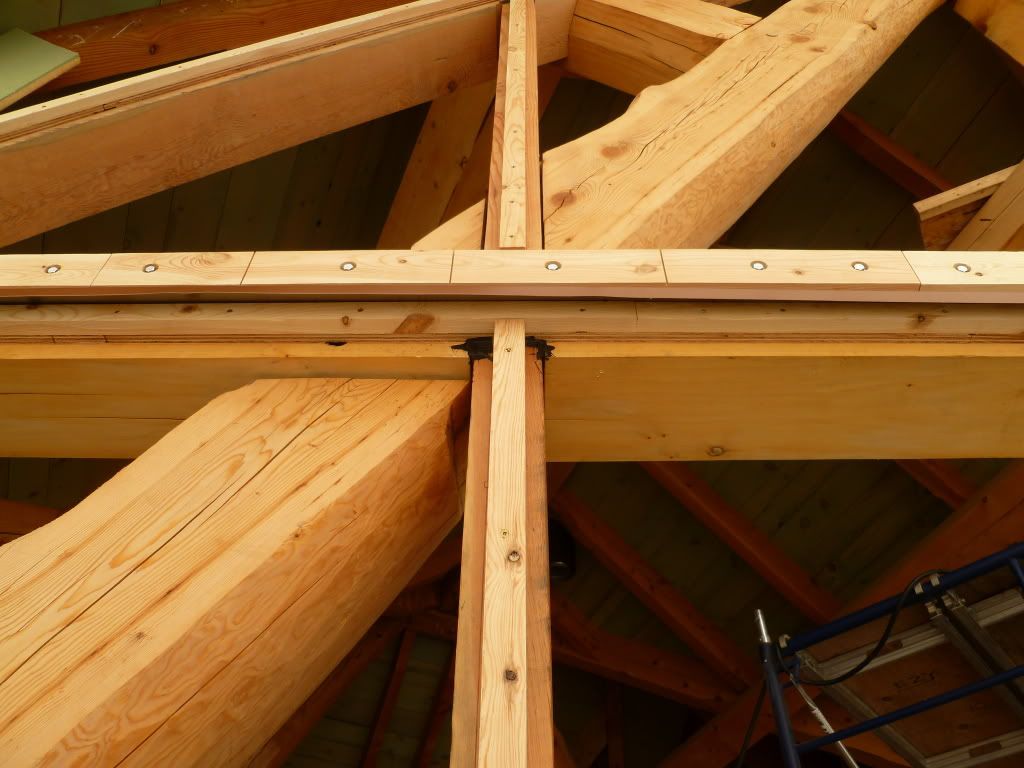
The EPDM gaskets I'm using came from the only place in N/A I could find them @
http://www.conservationtechnology.com/building_glazing.htmlThe flashing is Al.and is tucked behind the lower support spacer secured with lags.

Water management is important, in case any water ever gets behind the double seal system it has to be able to drain out. I kerfed the spacers to allow for that drainage.

And the finished wall ready for gaskets and glass.

I still have to rip some air dried white oak for capping pcs, apply the gaskets and find enough help to muscle in the 400lb pc of glass into place

..... stay tuned
