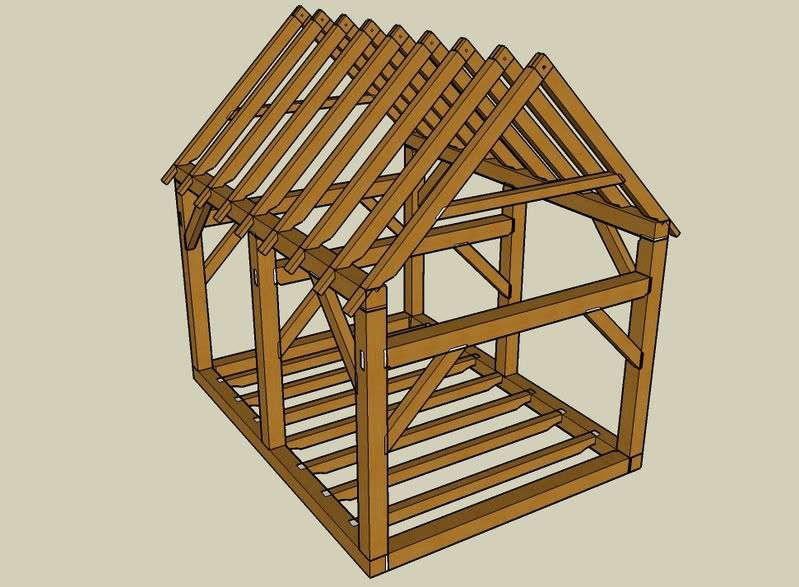Thanks for your replys and wisdom. I always felt that the designs in the newer timber framing books didn't really match the old barn designs I have seen. I like "old school" rather than "new school".
After eliminating the wall girts in the 1st design picture, I think the design is now beginning to match the popular "Shaker Toolshed Design" from the Jack Sobon/Roger Schroeder book. I am now thinking about taking this Shaker toolshed design and increasing it's size for a barn. Not sure of the size yet (want to add a bent and increase length of tie beam).
In Sobon's book he talks about increasing the size of the Shaker toolshed and what has to be added to support the size increase. Possibly adding a post in the middle of each tie-beam and also more rafter support (to stop outward thrust?). I'll read up on this.
Thanks
