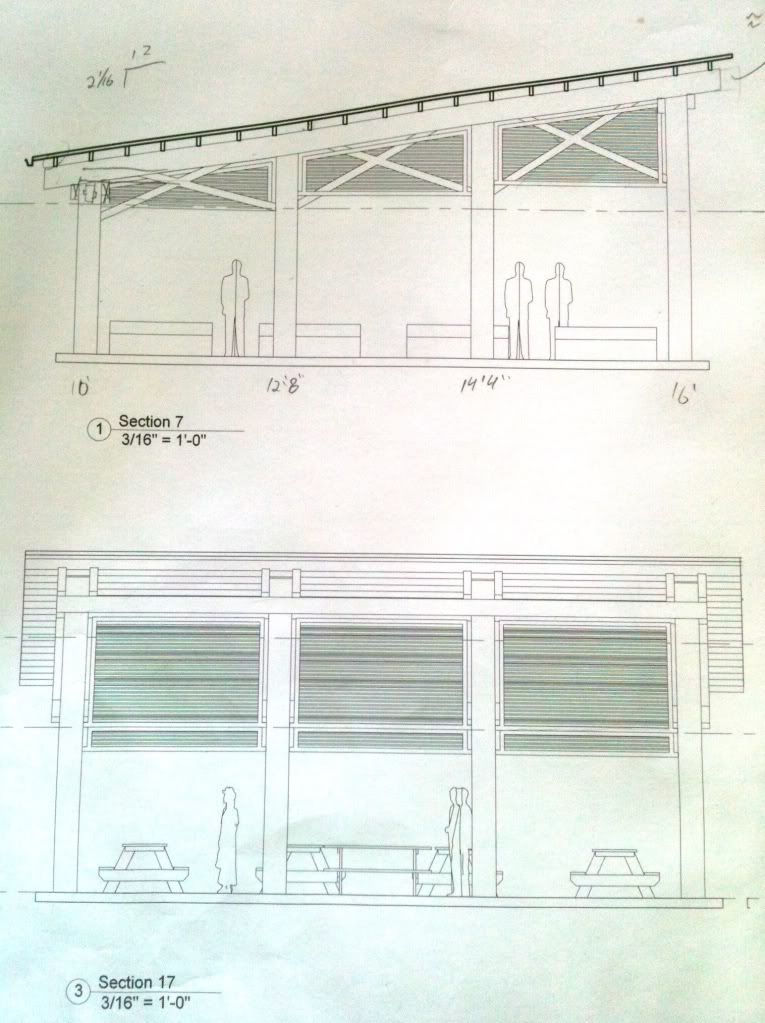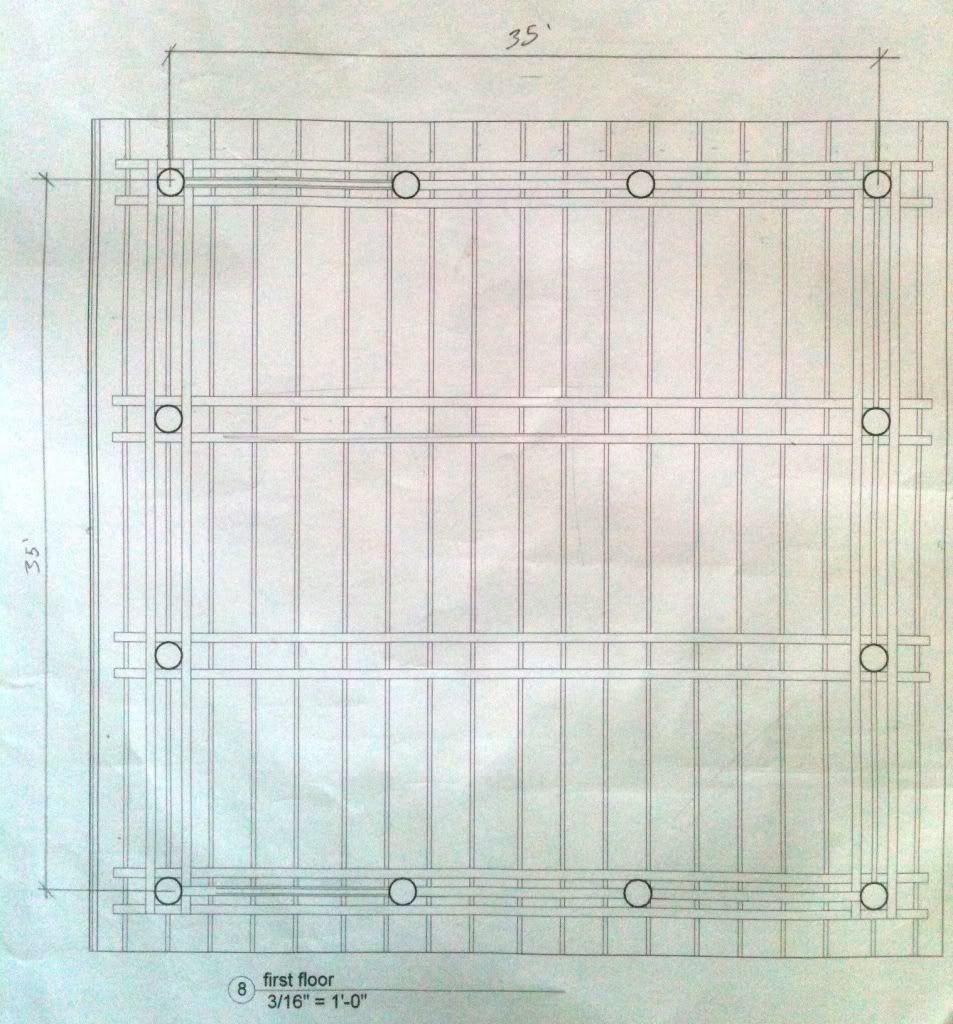Hi All,
I wanted to get some opinions from the experts on an interesting project designed by a firm that is accustomed to contemporary styles and "contemporary" builders. Given the location of the structures, we would like to incorporate some nice local timbers and traditional joinery, and eliminate as much steel hardware as possible.


Structure as designed:
2 Canopy style open-air classrooms, identical
35' x 35'
Round posts (perimeter only, 12 total)
Low slope (roughly 2/12) pitch
Uninterrupted interior span
Standing seam roof
Coastal Carolina so high wind load/little snow load
The current design is simply round posts with double plates and double rafters bolted through the posts. Purlins 24" o.c. We want to replace these with good joinery and solid timbers. There are several challenges with this, but right now my issue is bracing. As you can see in the picture (hopefully!) there is cross bracing in each bay on the side elevations. These would be hidden behind wooden louvres. My question is about running bracing (hopefully timber but possibly steel rod) from post to rafter. I can see the ability to prevent uplift, but is that a suitable method of transferring lateral force to the ground? Previous experience tells me that rafters are not generally used to stiffen the whole frame, more for the roof structure. Any thoughts?