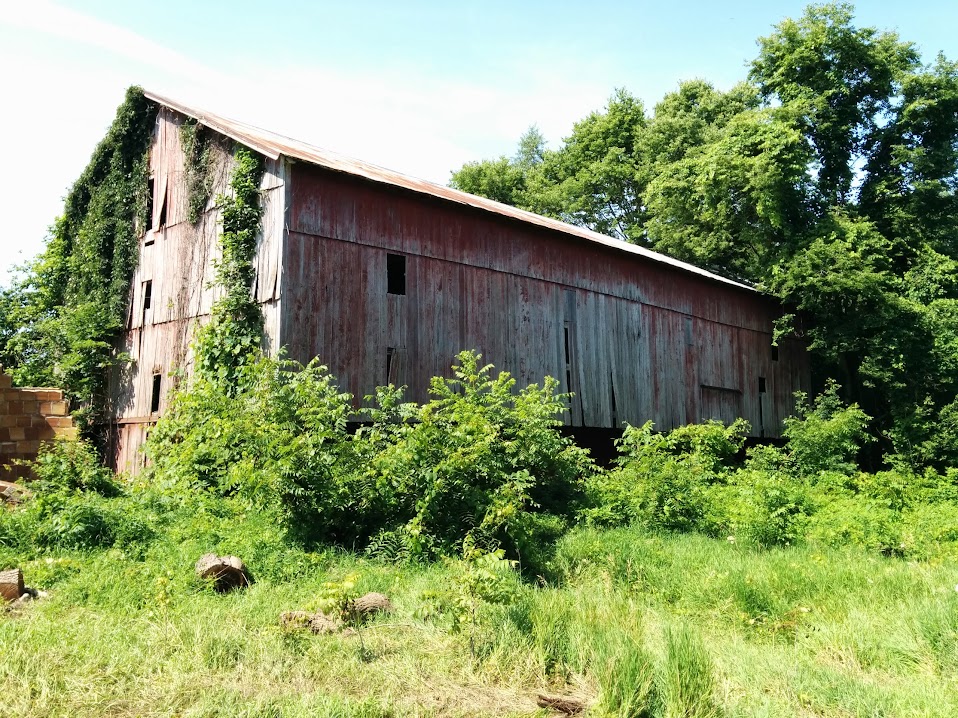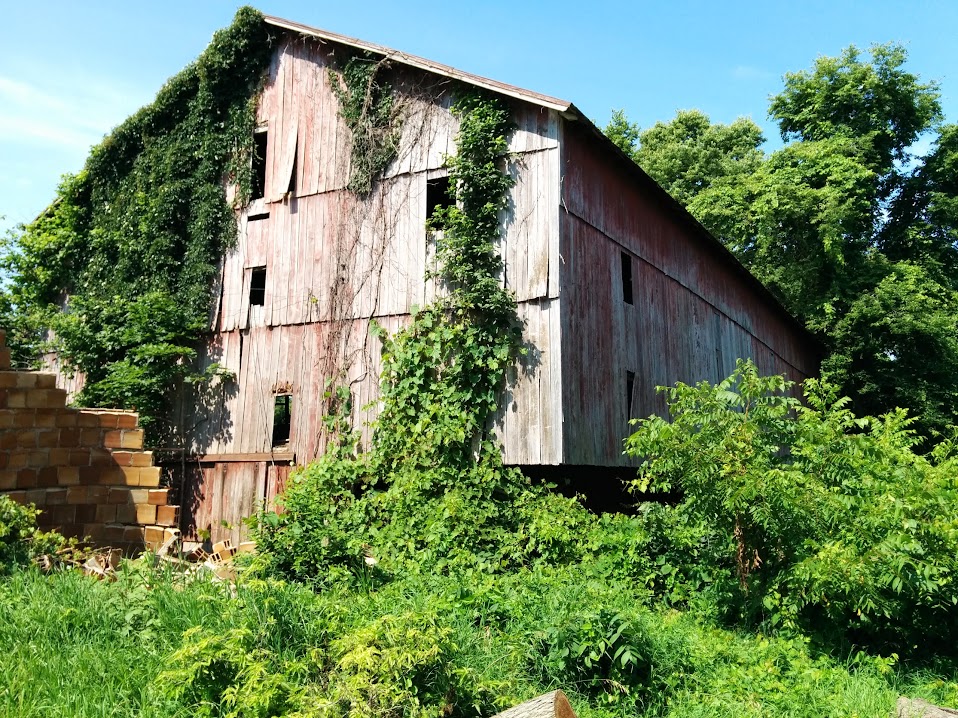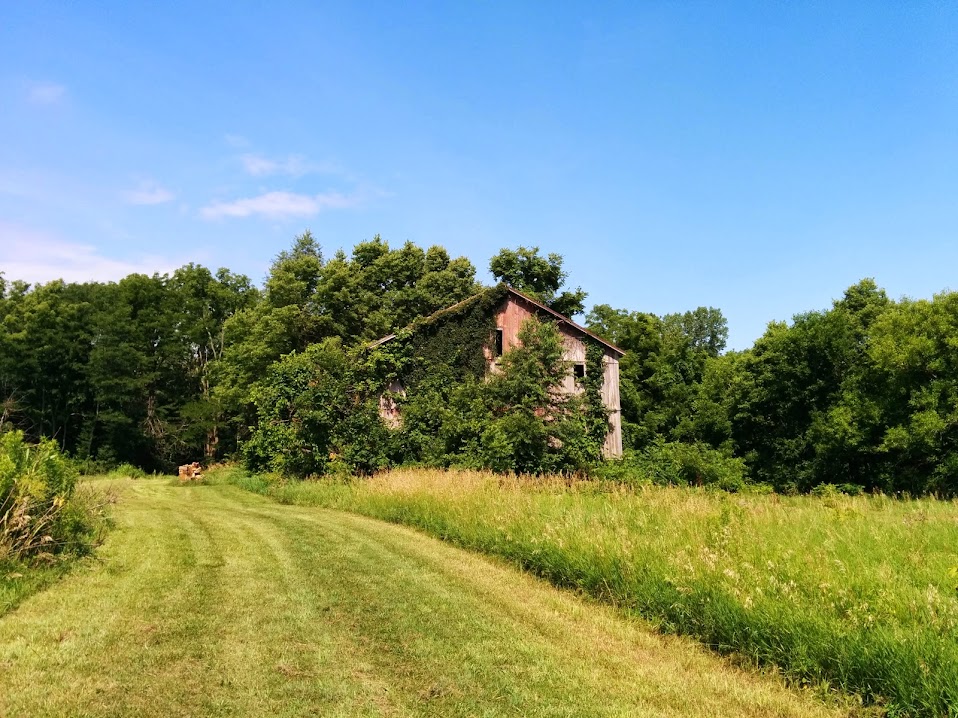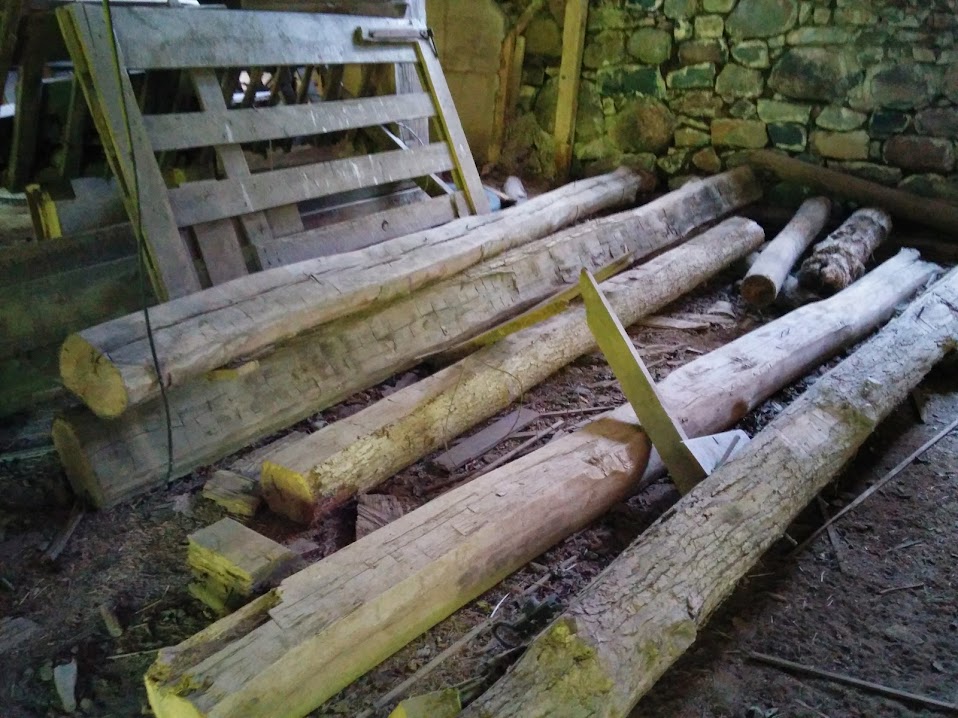Today I surveyed a very interesting barn, one that is historic as representing the earliest settlement of its particular region (southern Cass County Indiana) and one that is significant as an excellent example of its style -the Pennsylvania Barn as it is called here, also known as the forebay barn, Schweizer Barn, or Swiss Barn. But this one is remarkable for its size -all such barns built in this region tend to be very large, but this one stands out above the rest. Especially of note is its 2 threshing floors or drive bays -there is an entire extra bent in this barn from what is normal. In addition, the frame profile is rather different from other such barns I have surveyed in this area.
Forebay barns tend to be the oldest barns in our region, built during the early period of settlement when suitably large and tall trees were plentiful. It was replaced by smaller, simpler box frame barns, especially as farming became more focused on livestock. The timber frame barn in our region died out in the 1950's and 1960's, when farming shifted toward field crops and the old timber barns were rendered obsolete.
In addition, these barns tend to represent the settlement of the Amish and Dunkards who settled in Howard, Miami, Cass, and Carroll counties in the 1840's and 1850's
This particular barn, I would guess, represents the period spanning between 1850 and 1880, most likely being built in the 60's or 70's. All timber, even braces and girts, are hand hewn (the braces, as is typical of the region, are then planed. I have never understood this practice and would appreciate any explanation) meaning it cannot have been built much later than about 1875 when sawmills were common in the region.
What astounds me the most about this barn is, as mentioned, the daouble drive bay configuration. I am somewhat at a loss to think how this could even have been overly beneficial?
THis barn is exceptional because, although having a few minor modifications and having all fir siding instead of the original oak plank siding, it is incredibly well preserved, including its shallow roof (about a 10/12 slope, most barns having been increased to a 12/12 at a later date or receiving a gambrel roof) There is some rot, but this is confined almost exclusively to the sills under the drive doors. I was stunned, actually, at how well preserved this barn is. Even the stone wall under the drive ramp in the stall area is in surprisingly good shape.
Now, here is what you all really want, pictures (I mean, how many of you actually even bothered to read all of that?)



First are a few pictures of the exterior. When I first saw this while driving down the road, I was worried...
But then I stepped into the lower level:





There were some unused log sleepers sitting on the ground, though the show signs of having once been used. I believe these previously spanned the beams above the threshing floors.