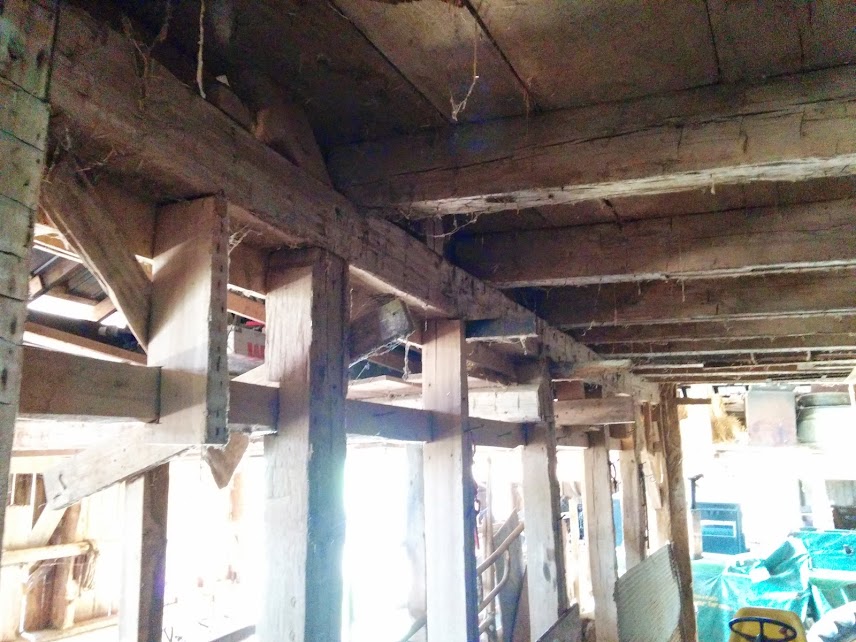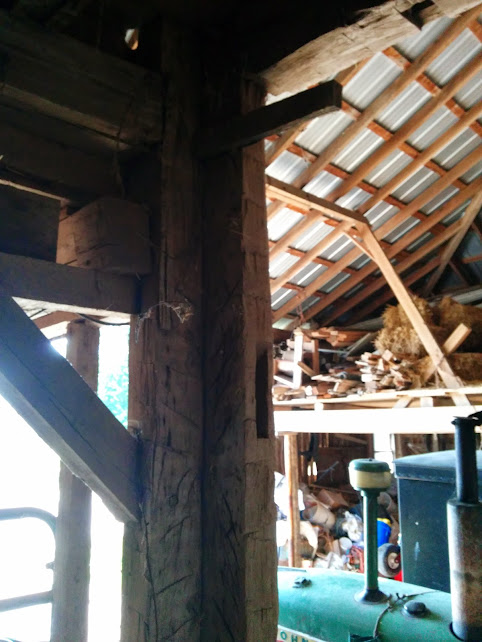Today I went and visited the barn that is a converted house frame. Here are some pictures, I'd like to here some opinions on this frame -its styling, its ethnic backgrounds, origins of the joinery and frame profiles used, etc. This frame is very different from barn frames of the same period.
I can't confirm it, but I suspect this is an Amish built frame from the early period of settlement. I have every reason to believe this is typical of that period. The Scotch-Irish settlers from that period (having come largely from Kentucky and Ohio) usually built log cabins while the Amish built timber frames. (The Amish were the first settlers of this area, having established their first church in 1848)
Here are pictures:










Please note:
Floor joists are lodged, not tenoned into the cross beams. This is a typical German approach. Presumably they are pegged in place.
The original roof structure is absent. I couldn't access the upper tie beams/joists to determine what kind of structure was in place here originally.
Also note the notched corner posts.
To my eyes, this is immediately reminiscent in many ways to framing practices of the Lower Emmental region of the Swiss Canton of Bern.