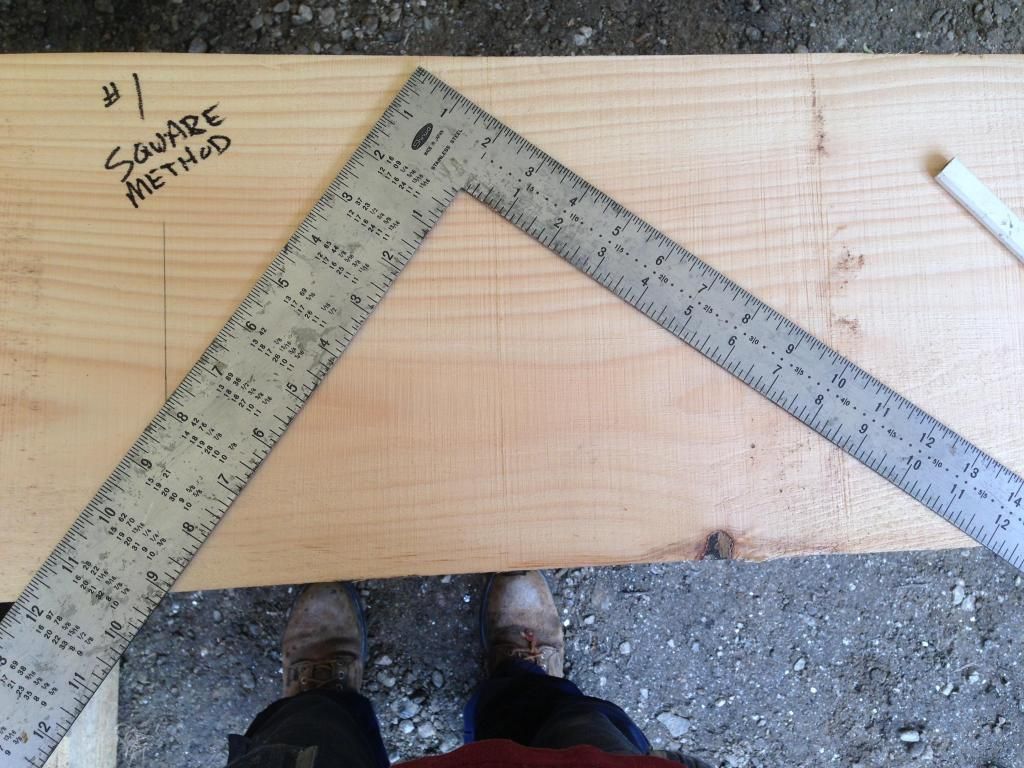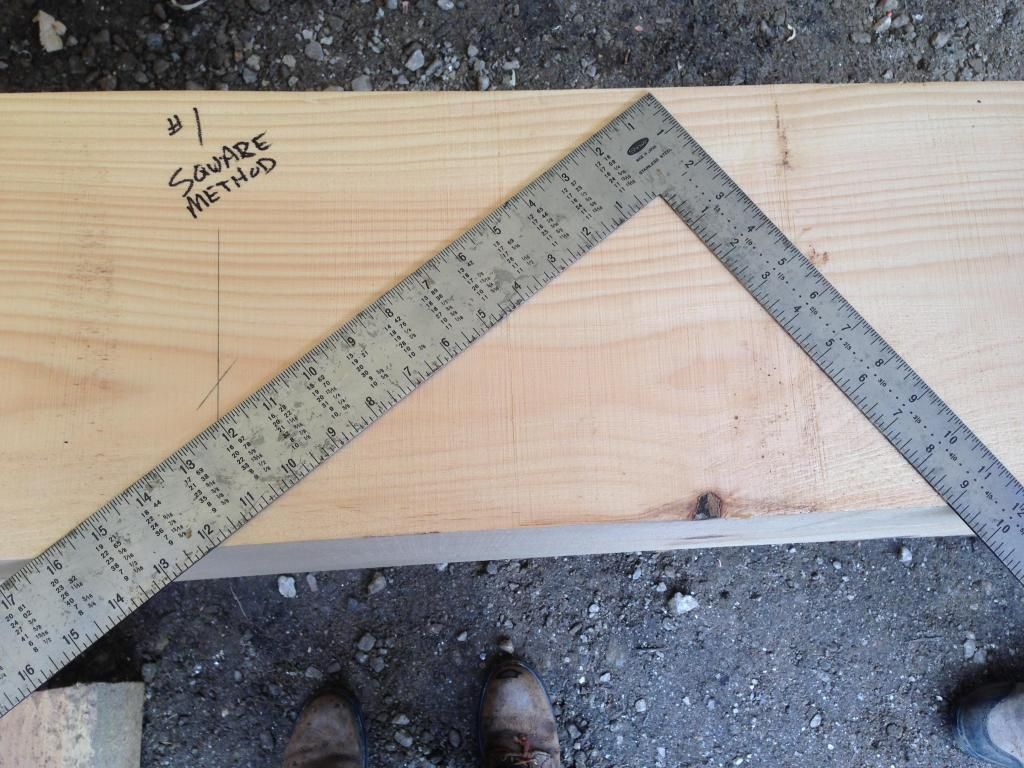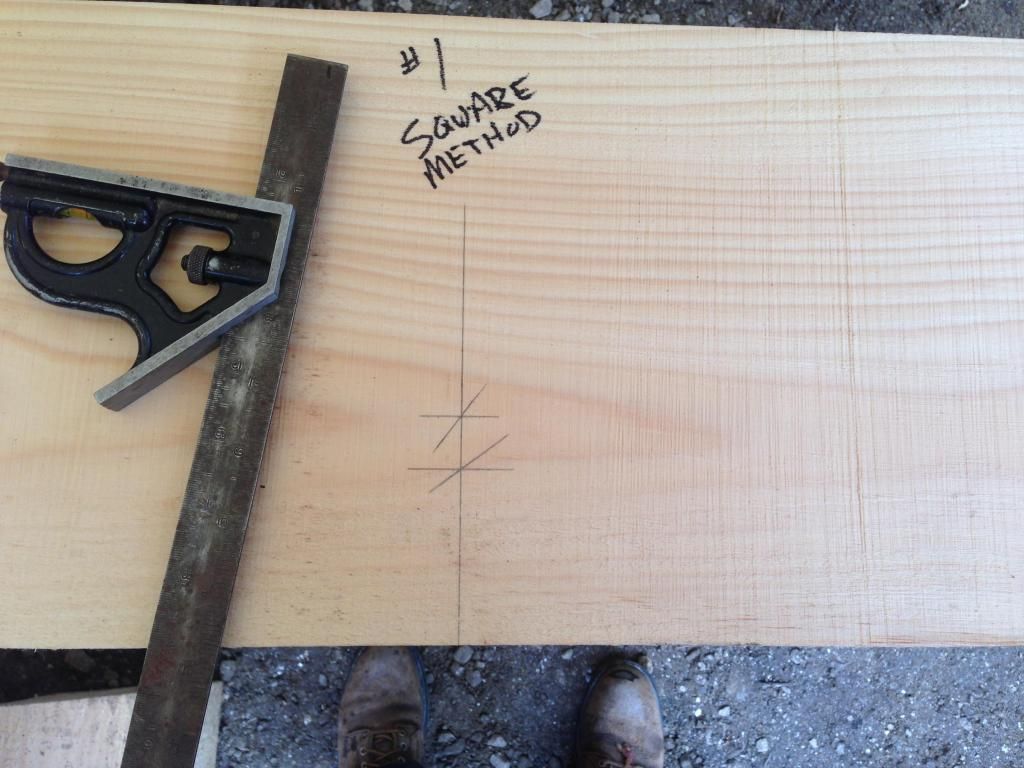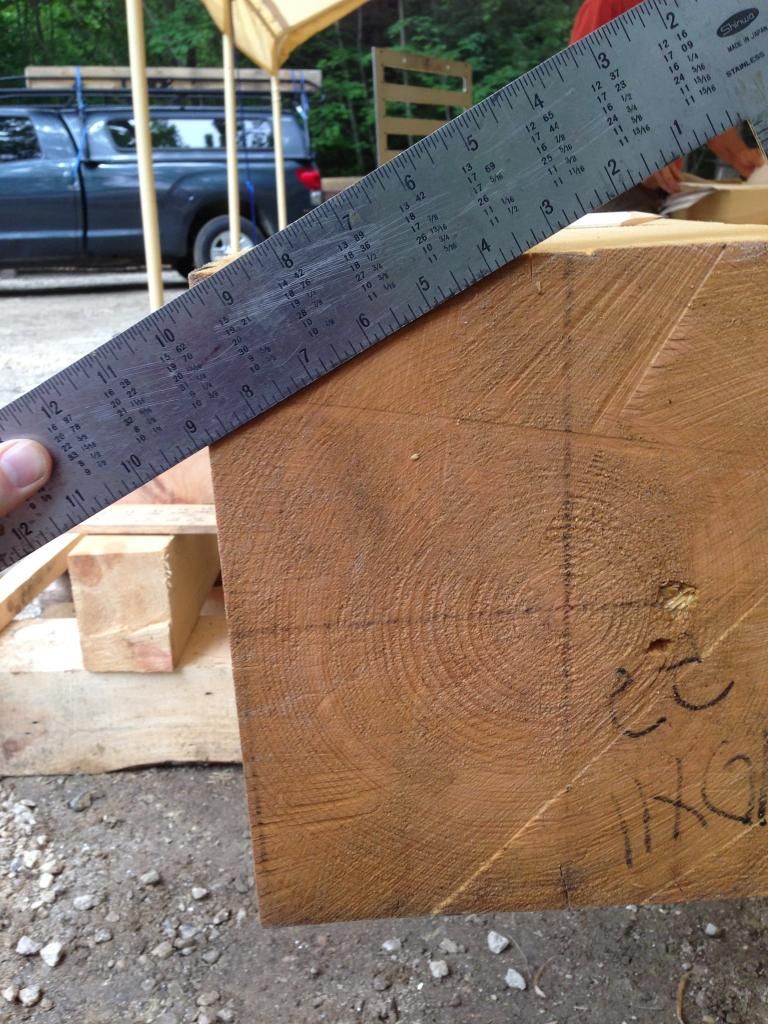A client of mine who is cutting his own frame asked for a step lap review. So I took some pics of the different methods. His rafter tail and step are both 2" thick. If it was 1.5", then you would use the tongue of the framing square. If it was 3.75" (for some reason), then you could rip a board and hold it alongside the square at the right pitch.
So I showed him 3 ways to figure out how to lay out the joint.
Method 1, and perhaps the easiest. You just need a framing square for this. Draw a perpendicular line somewhere on some lumber. If the tail is 2" thick then use the blade (the wider side) of the square. The roof pitch on this barn is 9:12. So hold 9:12 on the square, with the 9 on the edge of the timber at the line. Draw a line where it intersects the perpendicular line:

Then repeat with the blade of the square putting 12 on the corner.

Those 2 intersections give you the horizontal and vertical widths for the step lap. Now you just have to figure out which one to apply where.

At 12:12, the vertical and horizontal would be the same, right. So if the roof pitch is less than 12:12, as it is here, then the horizontal distance should be greater than vertical distance.

Continued in the next post...
www.uncarvedblockinc.com