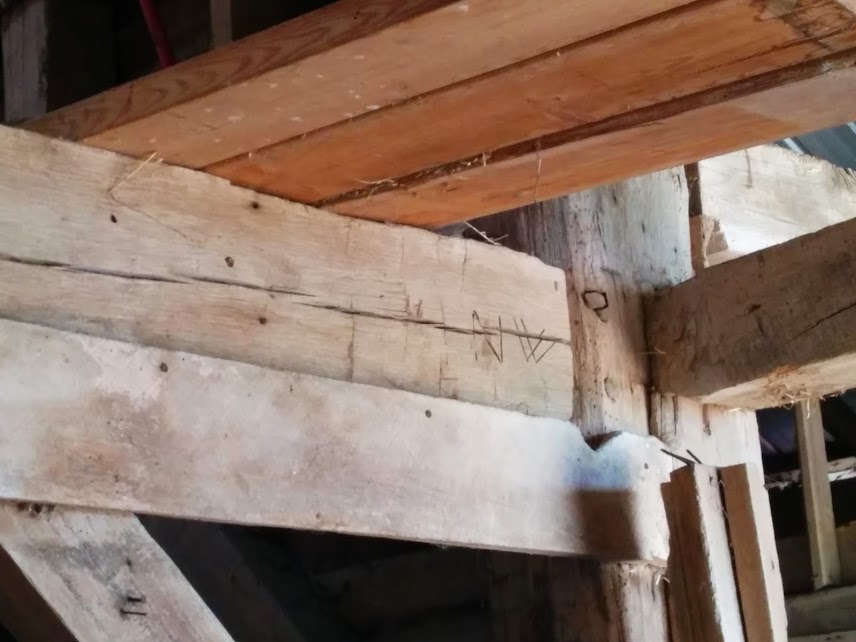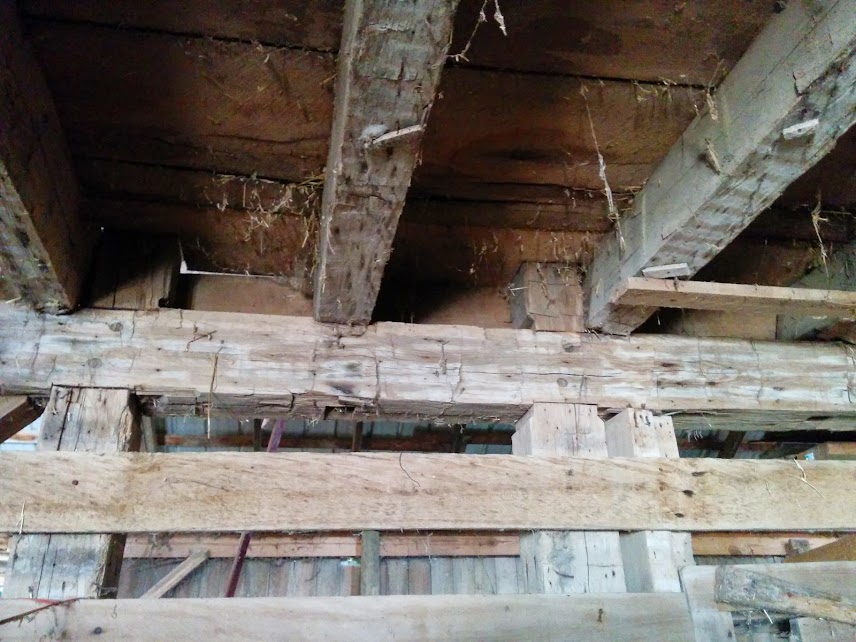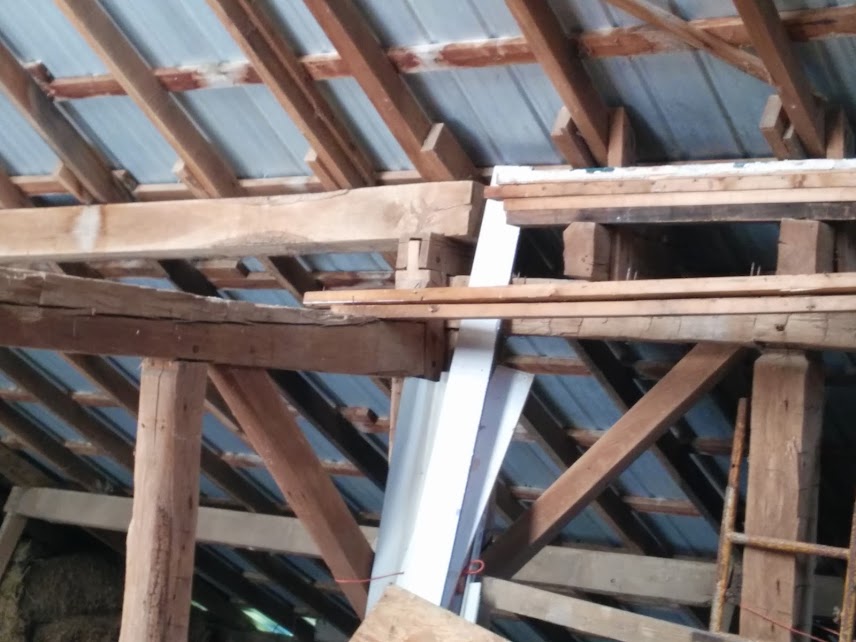Here are a few pictures I took today, especially trying to examine the natre of joint reductions and housings

Note the initials NW also carved into the beam here. This being the only mark cut into any timber.
Here we can see, this beam end is reduced at its top. From the other side you can also see the bottom of this same beam as reduced at that joint.
As I studied this frame, I did find that every joint is reduced to some degree. In some cases the reduction is slight (not always visible on my poor quality photos) but in other cases it is obviously a double reduction.
This rule of course is not carried through to the floor joists, which by their nature must by necessity be referenced from a single true face in order to create a consistent level support for the floor boards. These are reduced only on a single face, but of course they also only join on a single face...


This is an example of a situation where the reduction on the top of the timber is slight, almost unnoticeable in this picture. Personal inspection confirmed, however, that there is in fact a slight reduction here as well.

This example shows where the timber was actually smaller than the housing that had been prepared for it, and as such has no reduction on one side.

This image is useful to shed light on how the joinery at the tops of the corners works. Here you see the tie beam has been cut away, revealing the tenon on the post. There is another tenon at a lower level which secures the top plate. The tie is then set atop the post and the plate, capturing the plate and further securing it.

Most of the tie beams had been cut out when the frame was converted to make an open roof. Their ends were retained, however, to serve as anchor points for two separate sets of rafters. My original assumption was that the upper rafters -the rafters above the old house frame- were original to this frame, but today's inspection suggests this is not likely. Also, the configuration of these rafters is not consistent with the construction of similar houses in the area.
There are, as mentioned earlier, 3 primary house types from the early period that at least originally were timber framed (the designs may also have been carried forward into balloon framed houses, but these typically have revised designs)
These are all long rectangular houses, the largest, like this frame, is two full stories and is typically arranged with its eaves wall facing the road. Another is a story and a half, somewhat narrower, and usually has a gable end facing the road. The last is a single story structure with an upper level room in the roof space. I believe the house I am sitting in right now to have originally been of this design, but had its original roof removed and replaced with a shallower pitched stick framed roof.
The larger house, the two full story type, reflects the same size and proportions as the house frame contained in this barn. The houses of this style are my strongest evidence that the original roof is entirely missing from this frame. These houses have very broad eaves overhangs and proud gables, something that would not be possible with the roof as set up now. In addition, the rafters are spiked in place with wire nails and secured with crows feet resting on scabs that have been tacked on top of the tie beams/stub ties. This is not consistent with the methods used elsewhere in this frame (or anywhere else, for that matter) and most likely is just a solution created by the carpenter that built this into a barn. There are small timbers used elsewhere in the barn addition that could possibly be the old rafters.