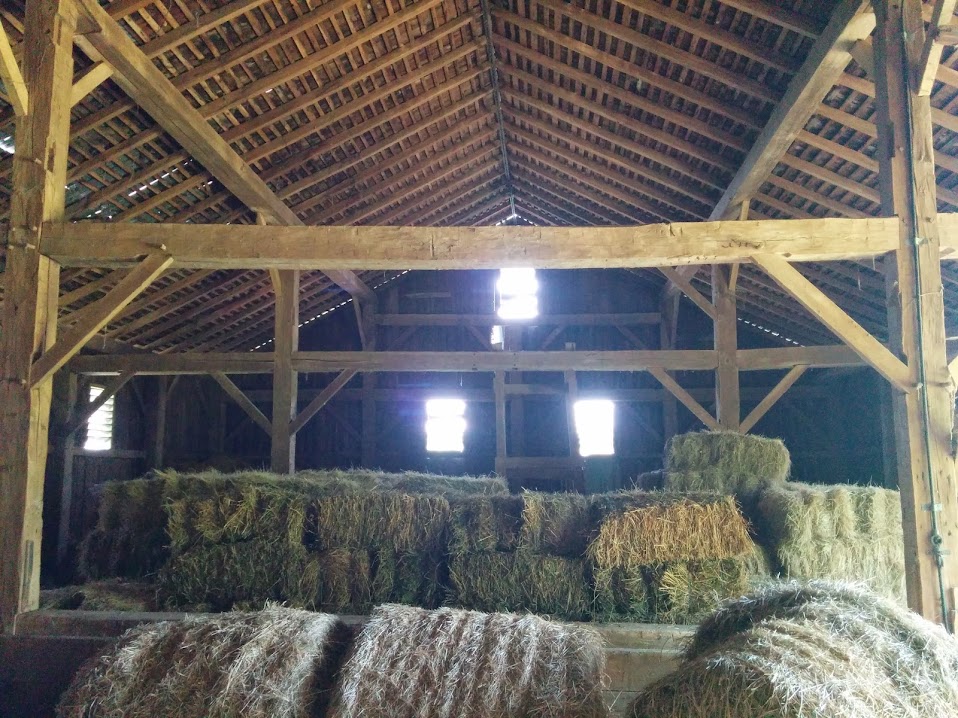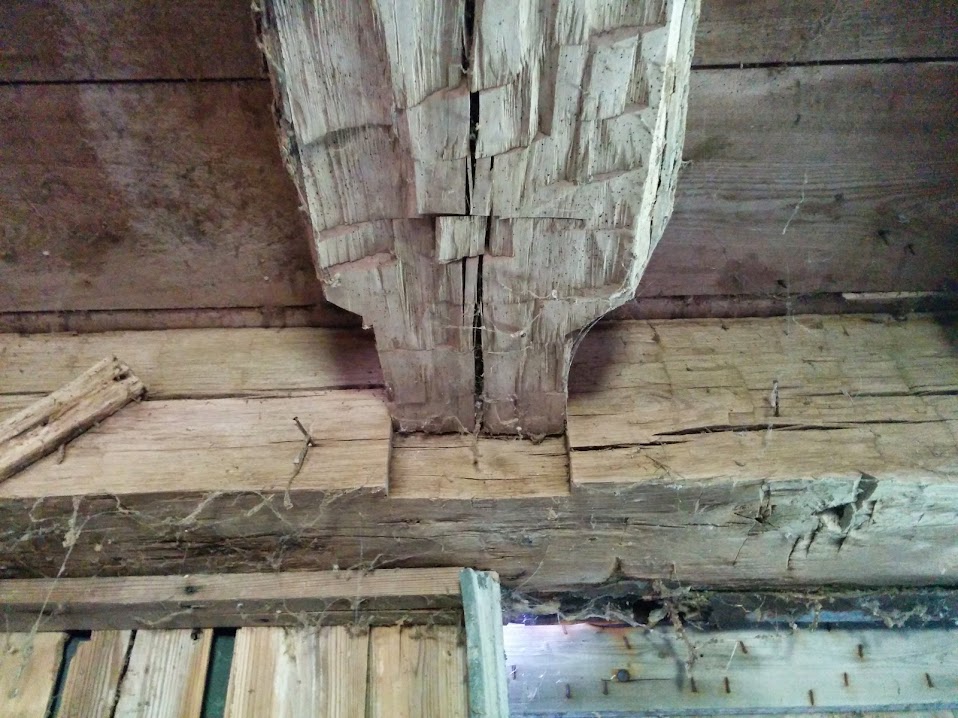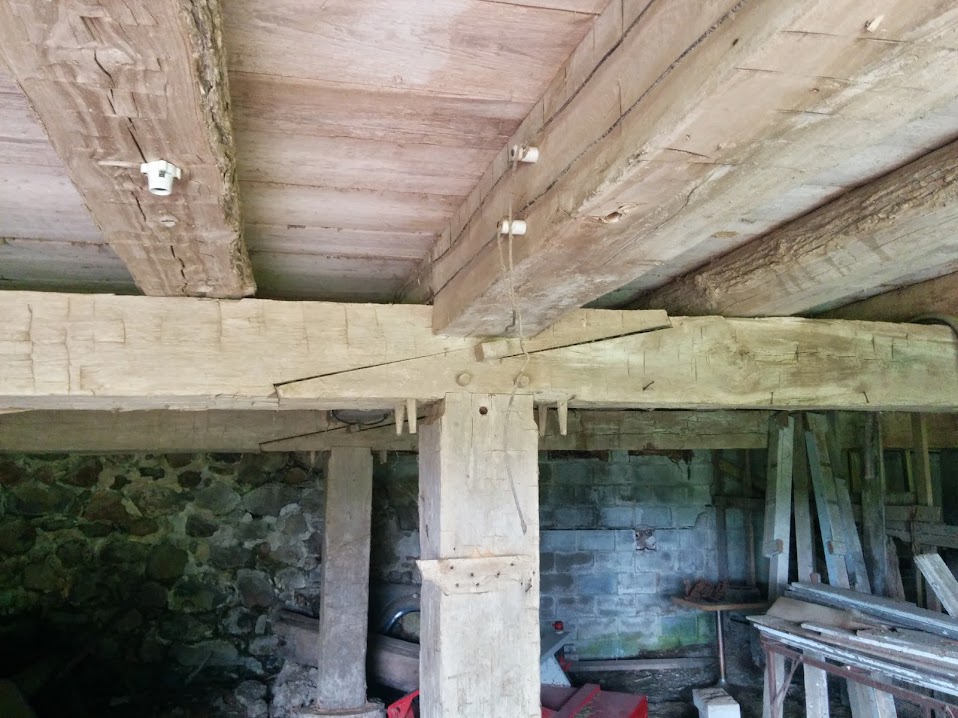Today I surveyed another forebay barn. This one I had surveyed once before, but wanted to get some more detailed pictures and measurements. The techniques used in this frame are superior, from the bent design to the joinery. It was certainly built by a more competent craftsman (though the builder of the first barn was no slouch). This is slightly smaller, measuring 40x72 and perhaps 10 feet shorter on the upper level, although the basement is taller.
The bent design is better, carrying the purlin loads directly to the foundation and reducing the weight placed on the forebay.
I suspect the rafters to have been replaced at some point, since they are 2x5 circular sawn (typical of barns built around 1900 or later, rather than 1870). The siding is also pine, which would not have been in use here in 1870, when this barn was built.
I especially wanted to observe joint layout tendencies. This is a square rule barn, but the point of reference varies throughout the barn. The center bent, for example, clearly uses a center line layout while other bents use edge layout. The center posts in the end bents (middle bents lack center posts) also display center layout. This shows a very logical system of layout devised to place framing members at the most beneficial spot, ensuring, for example, the center bent is in the exact center of the barn and that the bearing edge of the purlins lie in the perfect plane for the rafters. This demonstrates a layout originating from the center of the barn, rather than from one end wall as is common. THe result is that one side of the barn, in terms of layout and frame arrangement, is a mirror reflection of the other.
Here are pictures:




here are some details showing the layout and joint housings. Some timbers are single sides, some a most definitely double-housed.



The last is a floor joist, which in my experience log floor joists are always laid out to a center line even when other timbers are all laid out to one face, since log joists have no reliable reference face.
And a few joint details



This barn includes wedged dovetail tenons on the tie beams (which were cut out decades ago to use a hay rack, so the roof has spread slightly) and good scarf joints, even if they are not placed in the perfect spot they have functioned well over the years.