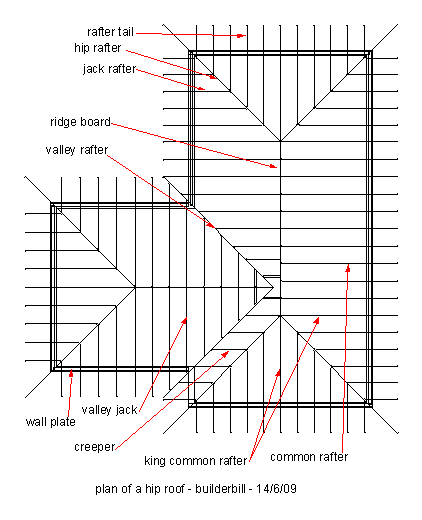Howdy,
New to timber framing (and carpentry of any kind), have only made a rabbit hutch so far using mortise-and-tenon, with a shed style roof. I'm hoping to build my mother a large, walk-in chicken coop this winter (more like a tiny barn, really) and have been thinking about design.
So, studying up on roofs, the hip and valley style caught my eye. And it seems to make sense:

But I want something special for the door: an octagonal-shaped "entryway" sort of angled out from the corner of the building, leading to an outline (as viewed from above, looking down) that looks something like this:

(Door is in red.)
This seems much more difficult. Where would the common rafters go? jack rafters? all of that. There would probably need to be posts at each of the vertices of the octagon, but I would like to avoid having posts inside the main body of the room as much as possible.
How would this work?
Thanks!