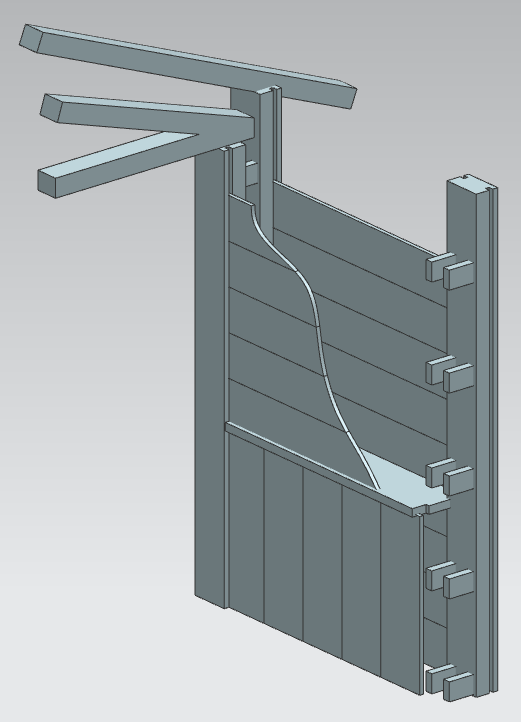Hopefully this helps, somewhat. Planks set into grooves in the two sets of posts, the M&T cross ties between them, the waist-height 'sil' closing out the main portion of the wall with loose insulation*, and the removable vertical planks down at the bottom on the interior covering a plumbing path that can be insulated with foam block as needed (a tacked-down trim strip would secure their lower ends against the floor). One additional benefit I realized mocking it up, is the interior look is likely attractive enough to avoid any additional effort beyond a canned finish (not even that, if engineered wood flooring is used to form the interior planks; only the exterior ones need to be somewhat strong)
*the sil board would be a convenient place to attach window boxes, being joined into the posts at its corners

This is mocked up with 12" thick wall, and a 4ft post span, each post a 4x8. Seems like it could go wider with a properly-designed roof & floor truss system, comparing it to other 8X8 post designs I've seen (especially if the two layers of planks are intermittently buttressed by stick-lumber studs). I hope it's obvious the sizing/spacing of all these elements are entirely improvised; all will be changed when I get to the calculations phase of design.
Also a very rough depiction of how the double-roof sits on the two posts (minus the ties connecting them). As you can see, there is a continuous gap of several inches between the wall and roof layers from top to bottom, even with major rafters jutting out to support a large overhang (and possibly even a vented roof layer). I think the primary practical difference with the Larsen-style truss is that the second layer of wall is not 'hanging' cantilevered off the foundation on the primary posts. No idea if this is advantageous or not, however. It also does not rely on fasteners
