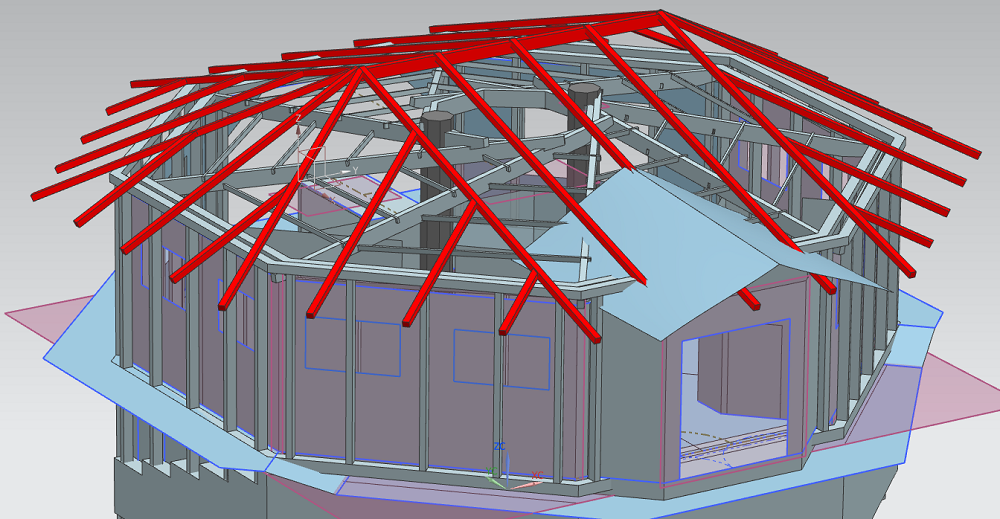I appreciate the encouragement. Hopefully this roof concept isn't too ripe for dis-couragement;

The outer (red) roof layer isn't all that crazy, although I know more internal support structure between it and the inner (grey) layer will be needed, but the longest members as modeled are about 25ft, which I believe means a splice will be required somewhere. Other than that, a fairly basic peaked/hipped roof, only octagonal in planform. The outer edge of the cover is the same elevation, but the pitches vary per facet, so horizontal eave paneling on the underside of the overhangs will hide the varying height of the roof profile on the wall (and make burning-out wasp nests from the blue patio walkway easier). However the roof over the front entry will be handled, will likely be to cut the red rafters short at the wall plate & scab the vestibule rafters onto them. These exterior roof rafters are supported entirely by the outer layer of wall frame posts/plates, and only indirectly load the interior wall frame members.
Now, for the odd part, the interior (grey) reciprocal frame. These don't actually extend past the outer wall-frame post, and at present are supported entirely by the interior layer. Technically the black posts in the center supporting the ring formed by the eight intersecting timbers don't need to be there, but this roof layer is quite flat (maybe a 10deg pitch) so any flexing or settling over time will be greatly magnified. Also gives some more margin for imperfections in the joinery & greatly reduces stresses in the timbers. Plus, the two pillars actually frame the interior nicely (between them is a large opening in the upper floor that connects to a living room. Also technically, this roof layer isn't carrying much more besides the ceiling, some roof insulation, and its own weight. The plan is wooden slats or paneling will fill in the eight triangular regions, leaving the frames themselves exposed to the interior. I think a fancy light fixture will block the closeout in the reciprocal ring atop the pillars (or I could leave it open to the attic to make tossing stuff up there to be forgotten easier :))
I hadn't planned on the black pillars extending all the way up to the ridge beam, but it looks awfully convenient. They are also largely decorative as modeled, being far fatter than I suspect is really required. As far as the bracing between the roof layers, my first instinct was to insert braces wherever the two rafters cross vertically, but adding a second ring of timbers (perlins, sort of?) halfway down their length & tying to that also seems reasonable & much more predictable.
TCB