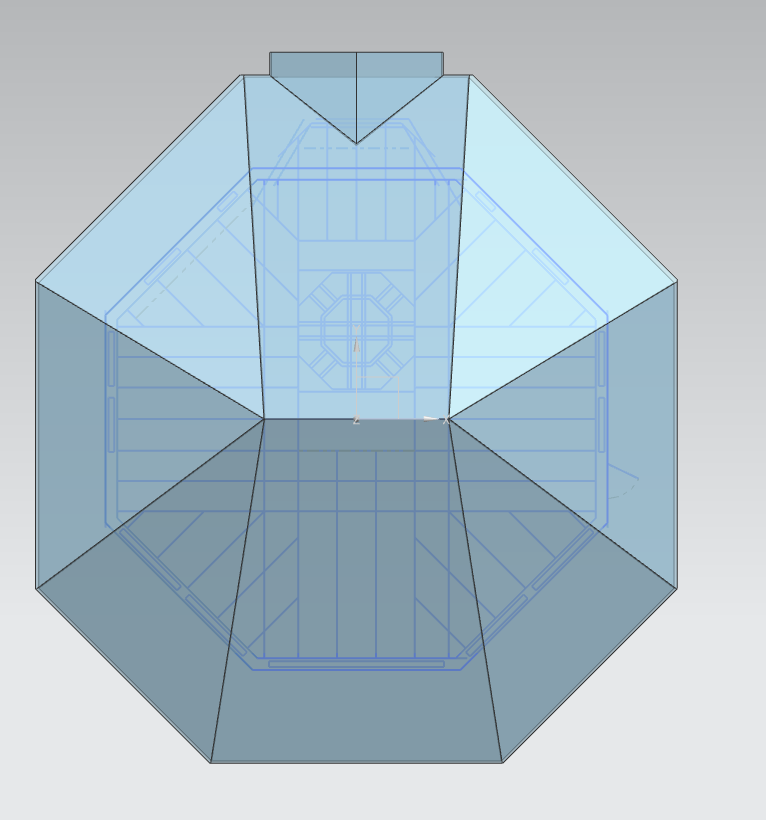I have a mostly architectural vs. timberframe conundrum, but heck, we're all architects here, right?

As I think I've mentioned before, the bane of octagonal plans is roof design (well, one of the banes, anyway). I wanted to avoid domes, cones, and other "circular symmetry" patterns since they draw the eye to the 'nub' at the peak too strongly (makes them great for temples and domed structures, but I'm after neither)
My thought was to place a ridge beam roughly the length of one of the side facets at the centroid, and run facets from it to the side walls. Very convenient in my case, since I have two large structural pillars in the interior that can support it.
Less convenient is that, while the walls of the floorplan are octagonal, the walkways and balcony ringing them that will be covered by the roof overhang are not. Knowing that the edge of the roofline must be the same height all around (not building a Stetson hat, here), this means the horizontal projection of opposite facets --and their slope angle-- will not be the same. This also means the hip rafters (I think this is the right term for the beams forming the facet corners) will not pass directly over the octagon corners --no biggie, since I don't have corner posts and will have to support them through the plates.
My question is what to do about the junction between the roof and the walls. Because the slopes vary, the floor to shingle height at the walls will change as you go around the structure. While architecturally ugly, this can be covered with eaves (and will be, if only to mitigate wasp colonization, unless I can parlay that into an ag-exemption). With a low-rise roof like this, the eaves don't steal too much headroom, either.
I'm more concerned about the structural aspects of a roof assembly squatting on a wall of unequal height; is this largely just a matter of putting in support posts of height necessary to connect the rafters to the top plates (they'd be only a few inches from what I can tell so far), or is the better practice to increase the height of the top plate as needed, and lap-jointing it to the adjacent walls' top plates at their different elevations?
The 'filler' post method seems simpler, but the best solutions often aren't.
Attached image is a plan view of the roof concept, about 12deg slope on the broad faces. Interior rafter rough-scheming for a 'plain' flat interior ceiling also shown. As you can see, the overhang is larger on the SW and SE faces, which have larger southerly patio/walkways than the two faces on either side of the North entrance (8ft vs 6ft, for a 6ft patio vs. 4ft walkways otherwise)

Gonna try shrinking the floorplan a bit further (40ft diameter, seems a bit barn-like even for a three-bed, 2.5 bath), but the roof puzzle should remain (that's where the other bane of octagonal floorplans --room shape/size-- comes into play)
TCB